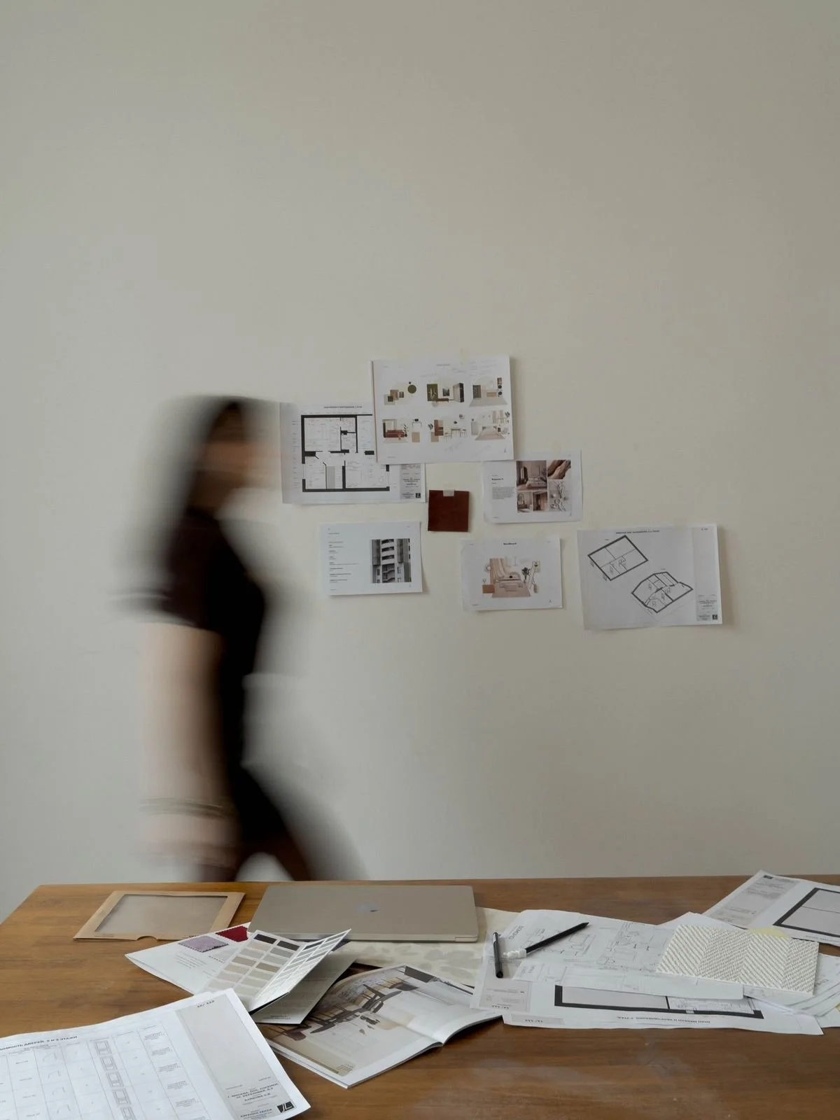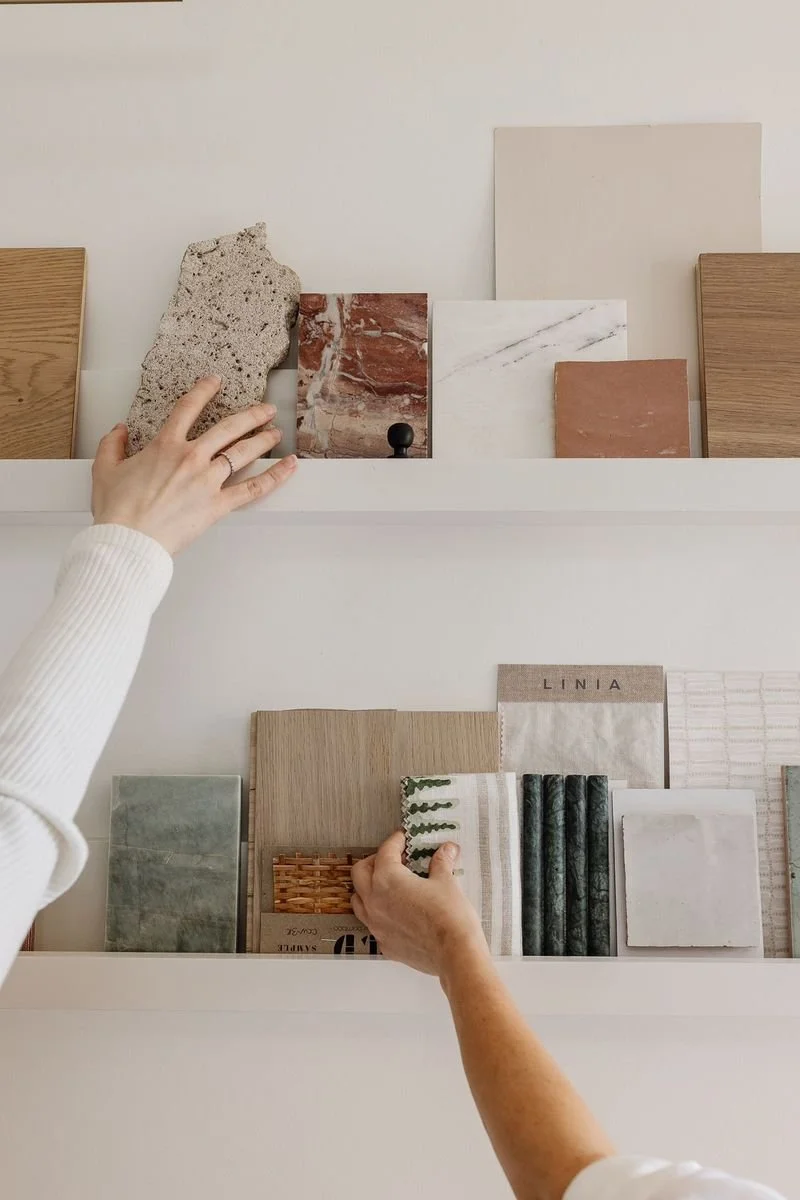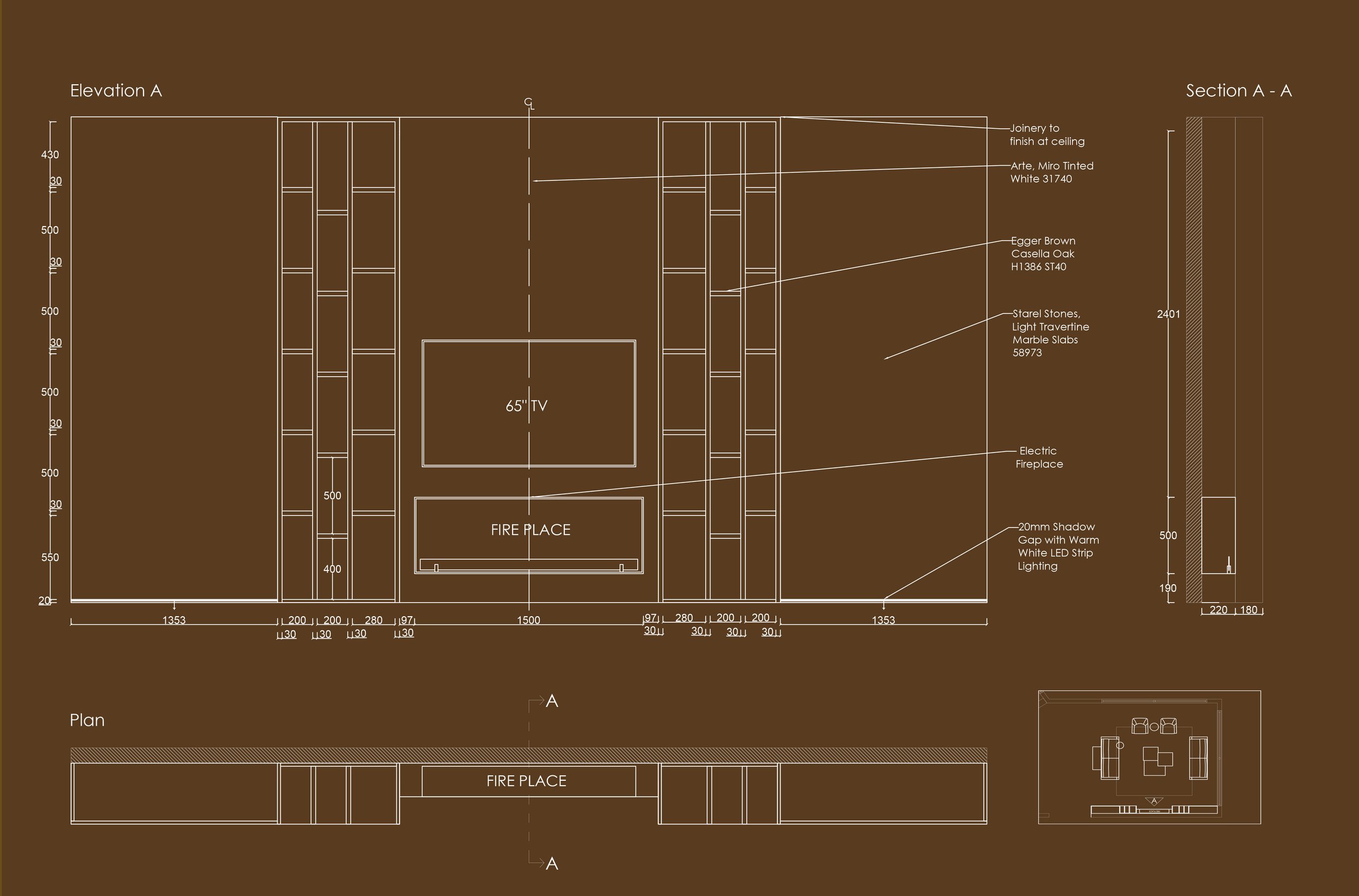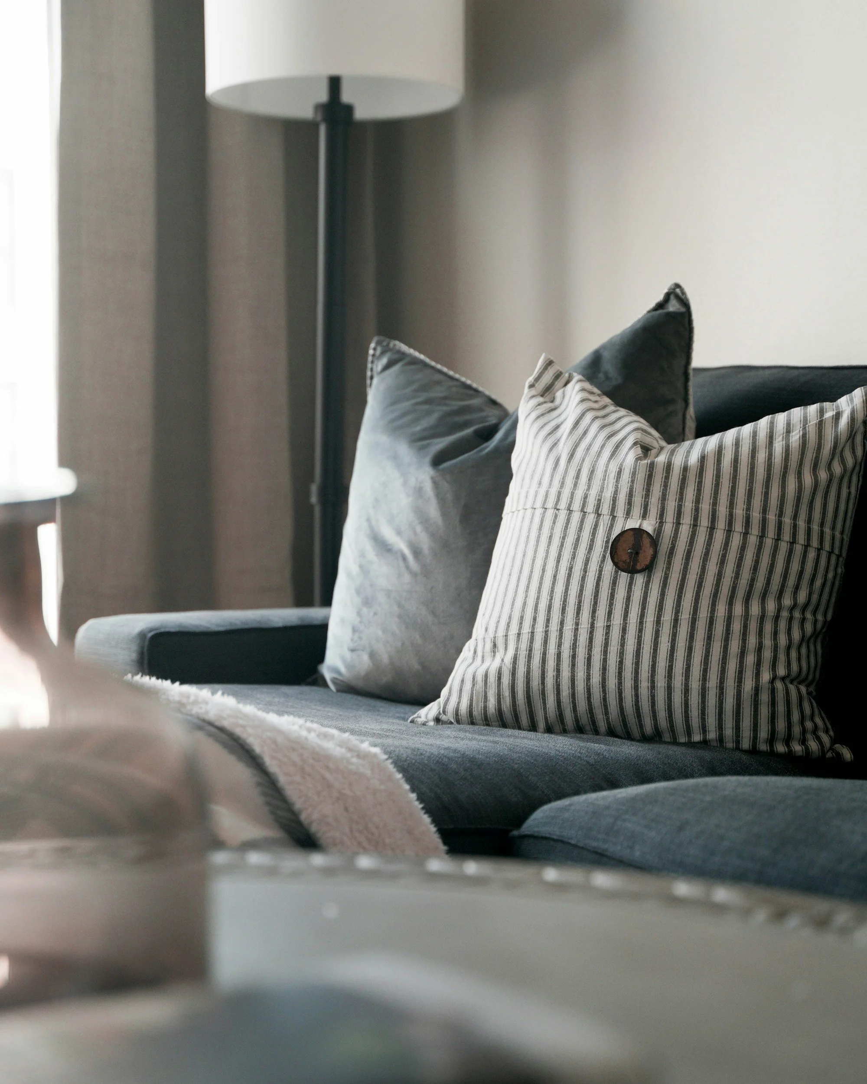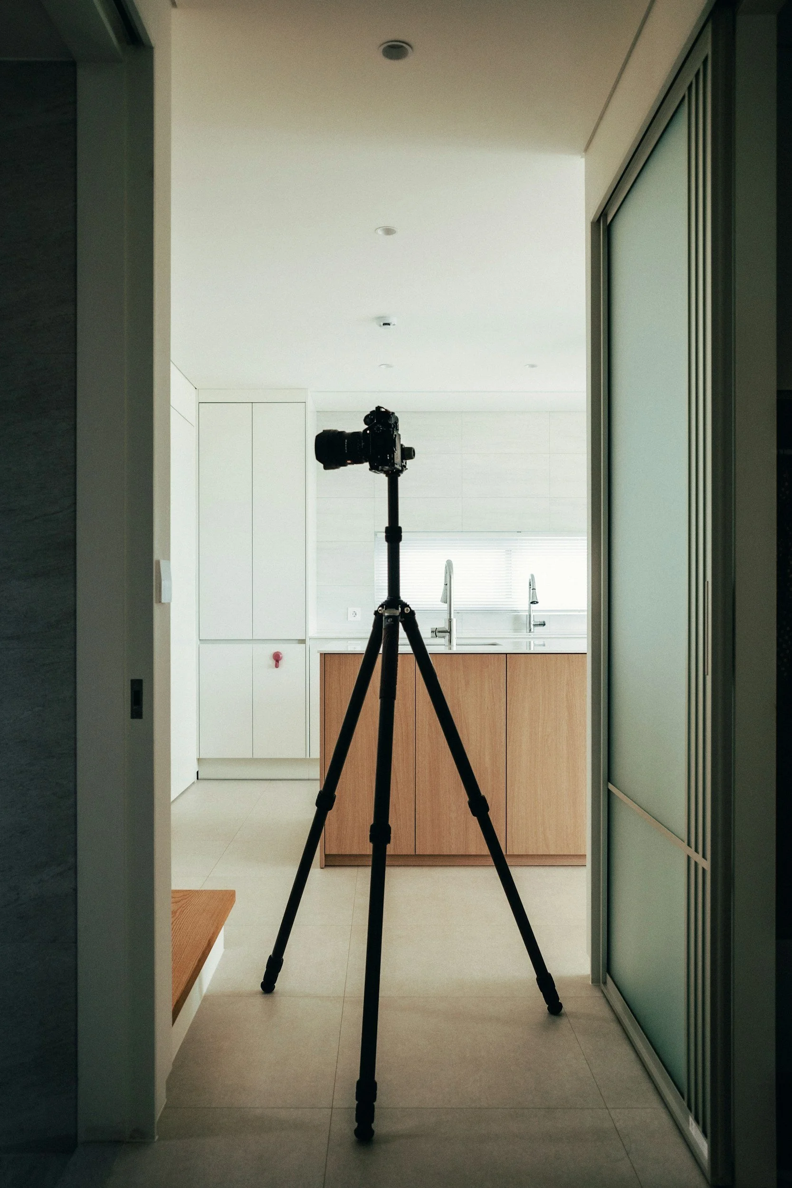Who we are
Dar Fēlina is a design-led practice specialising in Airbnb and holiday home refurbishments, alongside bespoke interiors for private clients. The studio is defined by a refined aesthetic, cultural sensitivity, and a focus on creating spaces that are both memorable and enduring.
The studio combines architectural precision with a creative, hands-on approach. With professional experience across both residential and commercial projects, each design is tailored to enhance everyday living and guest experience — whether the goal is to maximise rental potential, elevate hospitality, or craft a personal home that reflects its owner.
At Dar Fēlina, the philosophy is simple: every space should be considered, personal, and purposeful — with the ultimate goal of designing a memorable experience.
OUR process
We begin with a personalized consultation to explore your project’s vision, goals, and budget. Whether it’s transforming a holiday home, upgrading an Airbnb, or redesigning a private residence, we gather all the essential details to ensure your space meets both your aesthetic and functional needs. Every property is unique, so we create bespoke design concepts inspired by its architecture, location, and history, crafting interiors that feel welcoming, purposeful, and truly reflective of its character.
STEP 1
INITIAL CONSULTATION
Our team develops a comprehensive design concept, balancing style, functionality, and the unique needs of your space. We present curated mood boards, colour palettes, and initial layouts that reflect your vision while ensuring every detail is thoughtfully considered for comfort, flow, and lasting appeal.
STEP 2
CONCEPT DEVELOPMENT
After your concept is approved, we translate ideas into detailed design drawings. Our team creates complete plans, elevations, and specifications to guide every stage of your project. By collaborating closely with contractors and suppliers, we ensure that every detail is thoughtfully executed, making the transition from concept to reality smooth and stress-free.
STEP 3
DESIGN DRAWINGS & SPECIFICATIONS
We create comprehensive FF&E (furniture, fixtures, and equipment) schedules and drapery packages designed to suit your budget and project goals. Every piece is carefully selected to ensure functionality, durability, and aesthetic appeal. Wherever possible, we involve clients in the design process—sharing proposed concepts, offering selections to trial, and gathering feedback—to ensure the final result feels personal, practical, and perfectly tailored.
STEP 4
FF&E SELECTION AND SOFT FURNISHINGS
Our process is tailored to the unique needs of each property. We focus on creating spaces that are not only visually stunning but also functional and comfortable for everyday use. With meticulous attention to detail and extensive design experience, we oversee the final installation, carefully placing furniture, décor, and soft furnishings to bring the design to life. We also provide professional photography to capture the finished space at its absolute best.
STEP 5
FINAL INSTALL & PHOTOGRAPHY

